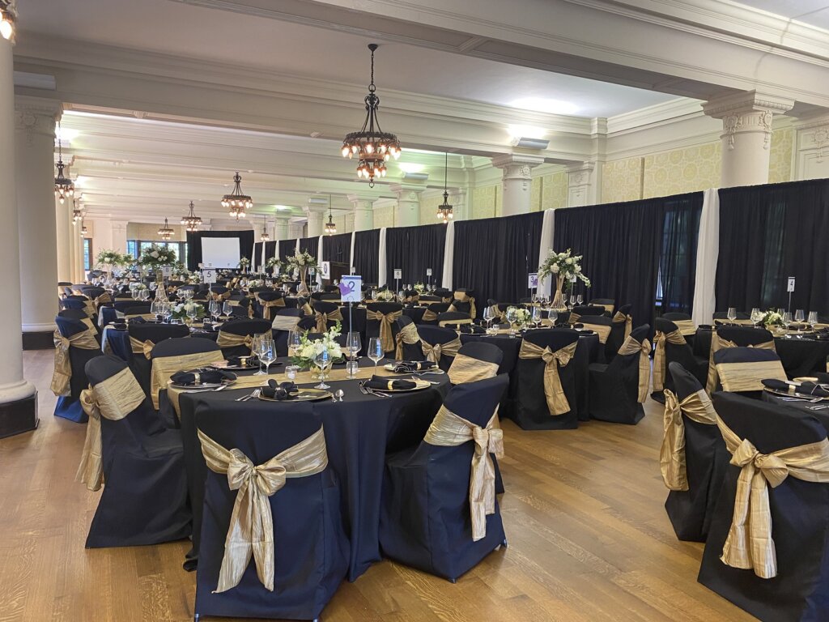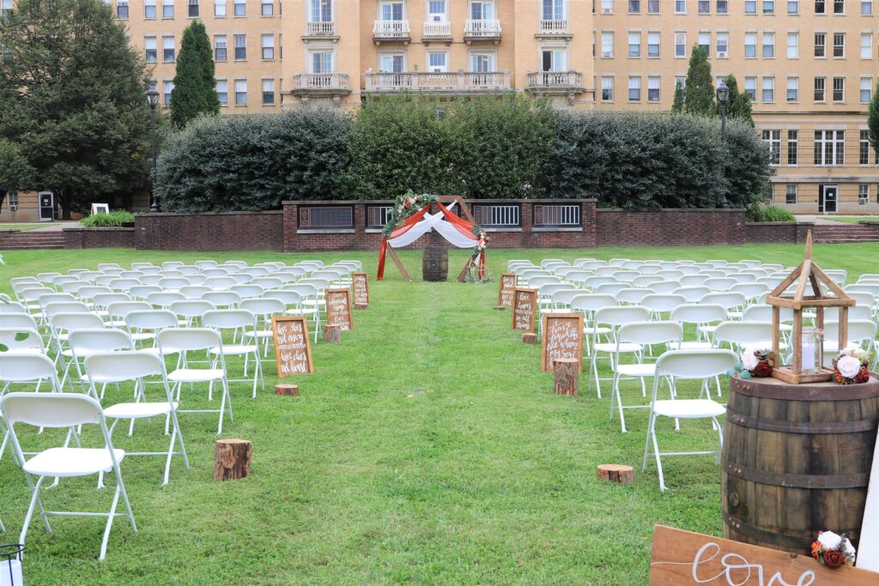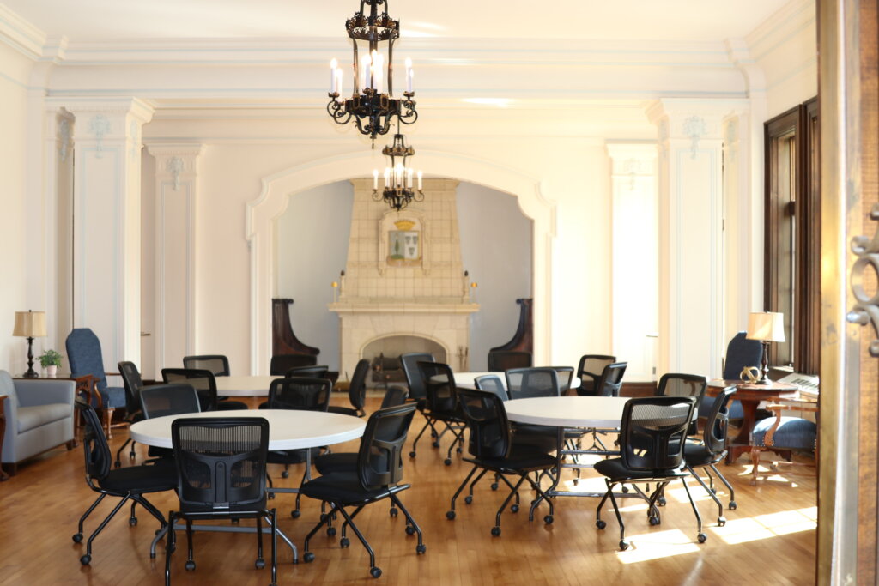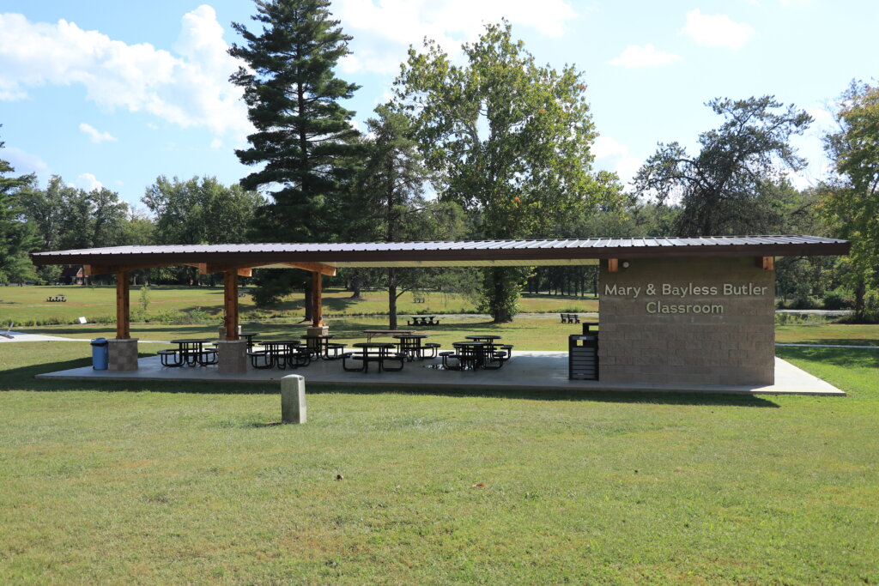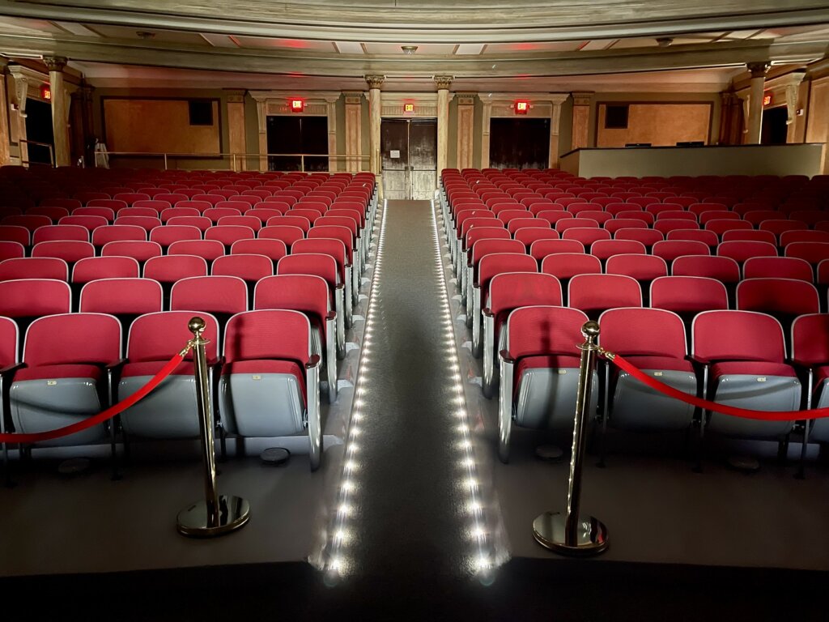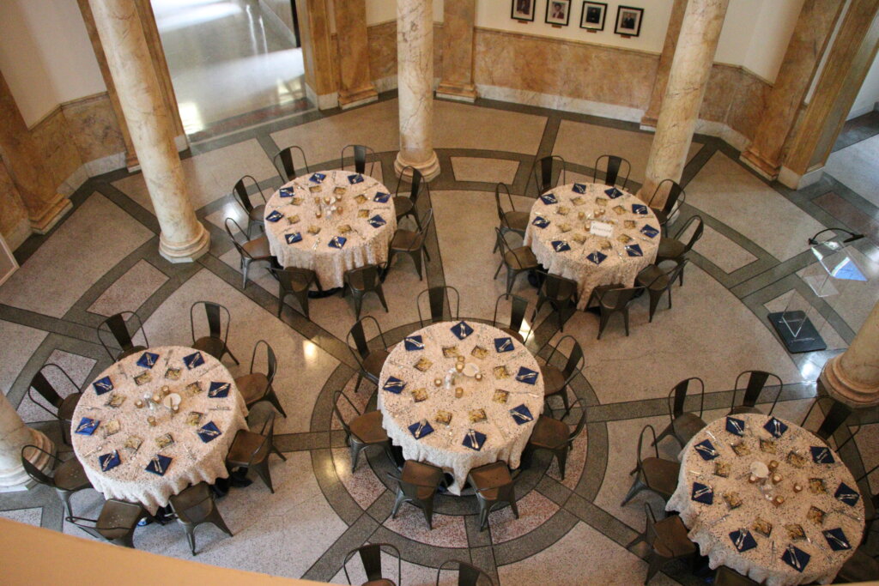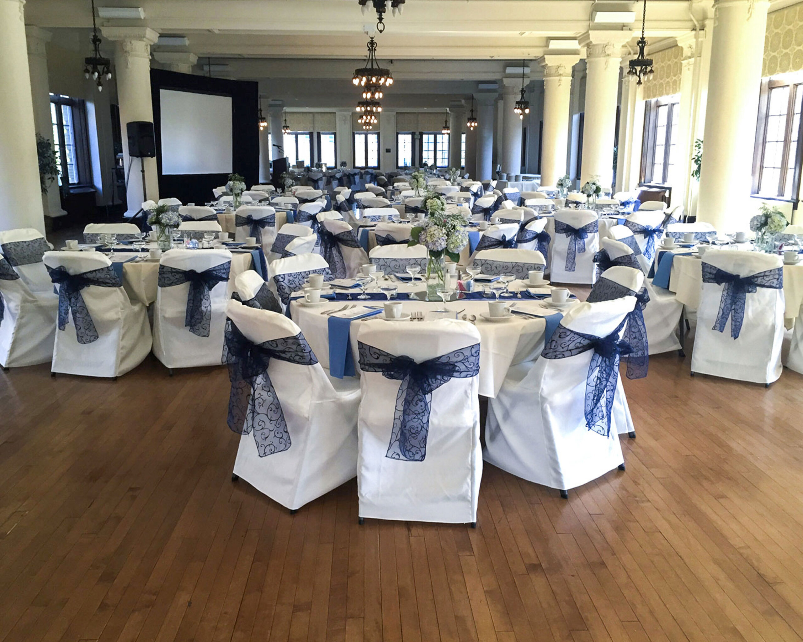
Special Events
Discover the perfect combination of historic charm and technical sophistication for your next wedding, conference, retreat, business meeting or social event. Indoor or outdoor, grand or modest, casual or business, we have spaces to fit all different types of events.
All catering services are provided through SMWC Dining Services.
To schedule an appointment to plan your event, email emily.maxwell@aladdinfood.com.

McMahon Ballroom – Capacity 250 
Sunken Gardens – Capacity 250 
Margaret “Peggy” Kelly Deputy “PK” Parlor – Capacity 35 
Mary and Bayless Butler Outdoor Classroom 
Harvey Auditorium – Capacity 690 
Guerin Rotunda – Capacity 70
and so much more!
Contact us today to see which space is right for you.
emily.maxwell@aladdinfood.com.
